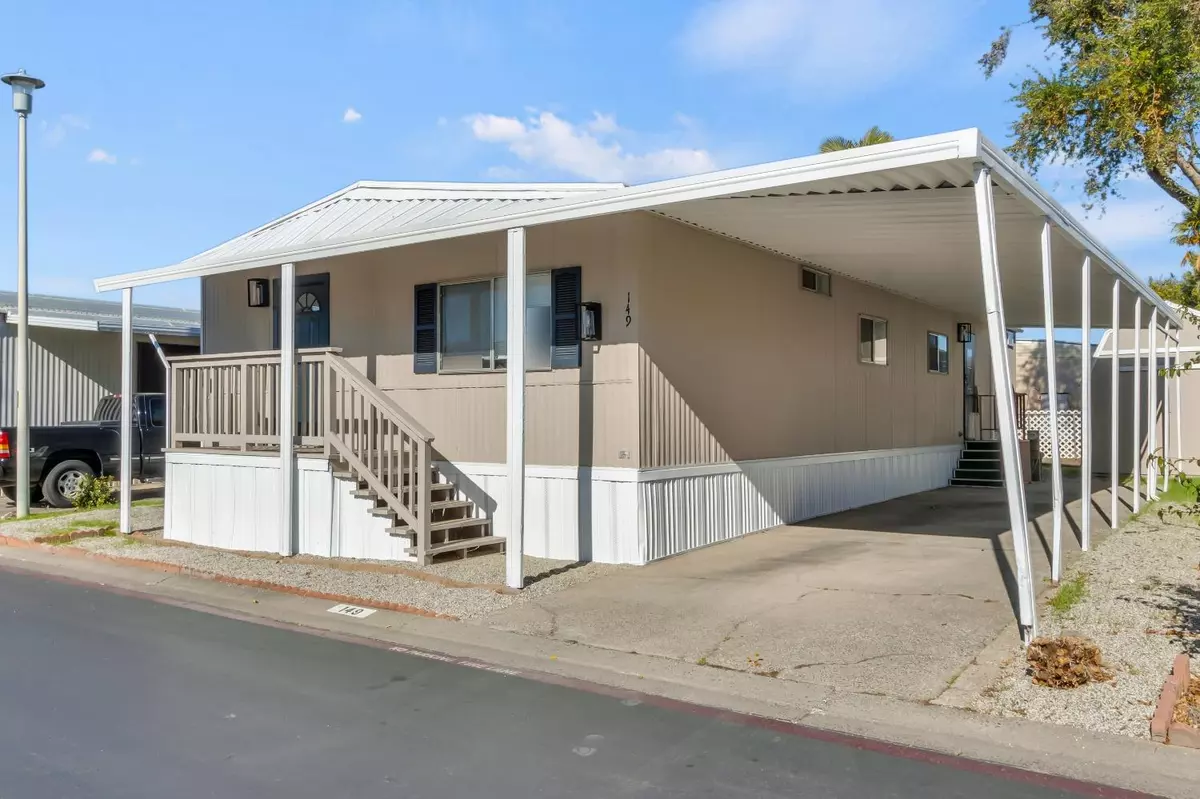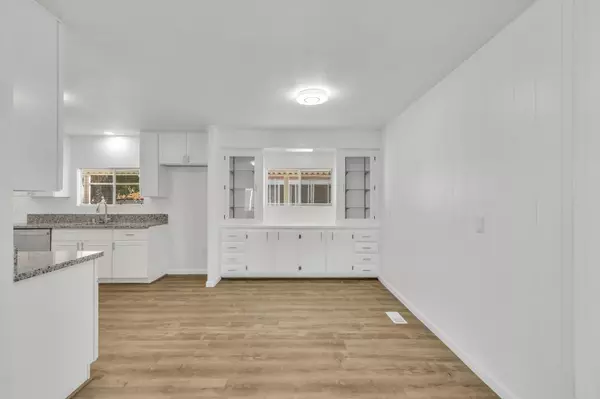
2 Beds
2 Baths
1,248 SqFt
2 Beds
2 Baths
1,248 SqFt
Key Details
Property Type Manufactured Home
Sub Type Double Wide
Listing Status Active
Purchase Type For Sale
Square Footage 1,248 sqft
Price per Sqft $79
MLS Listing ID 224128153
Bedrooms 2
Full Baths 2
HOA Y/N No
Originating Board MLS Metrolist
Land Lease Amount 1050.0
Year Built 1978
Property Description
Location
State CA
County Sacramento
Area 10660
Direction Madison to Jackson. Turn left... one block than go left again into park. Home is on this street
Rooms
Family Room Deck Attached
Living Room Great Room
Dining Room Kitchen/Family Combo, Dining/Family Combo, Space in Kitchen, Dining/Living Combo
Kitchen Breakfast Area, Stone Counter
Interior
Heating Central, Natural Gas
Cooling Central
Flooring Simulated Wood
Window Features Window Screens
Appliance Gas Water Heater, Hood Over Range, Dishwasher, Plumbed For Ice Maker, Free Standing Electric Oven
Laundry Laundry Closet, Electric, Inside Room
Exterior
Exterior Feature Carport Awning, Patio Awning, Dog Run, Porch Awning, Storage Area, Fenced Yard
Parking Features Assigned, Off Street, Attached, Covered, Detached, See Remarks, No Garage
Utilities Available Natural Gas Connected, Public, Electric, Gas Plumbed, Individual Electric Meter, Individual Gas Meter
View Park
Roof Type Shingle,Composition
Topography Level
Porch Porch Steps, Covered Deck, Covered Patio, Porch
Building
Lot Description Backyard, Shape Regular
Foundation Block, PillarPostPier
Sewer Public Sewer
Water Public
Schools
Elementary Schools Twin Rivers Unified
Middle Schools Twin Rivers Unified
High Schools Twin Rivers Unified
School District Sacramento
Others
Senior Community Yes
Restrictions Parking
Special Listing Condition Offer As Is
Pets Allowed Yes, Cats OK, Dogs OK

GET MORE INFORMATION

REALTOR® | Lic# CA 01350620 NV BS145655






